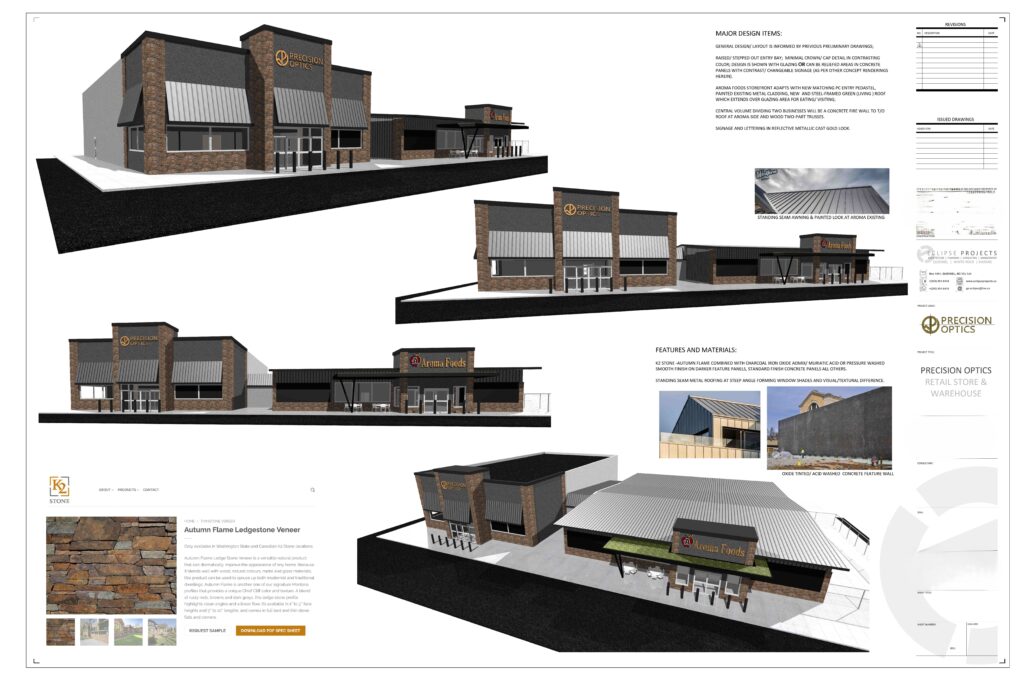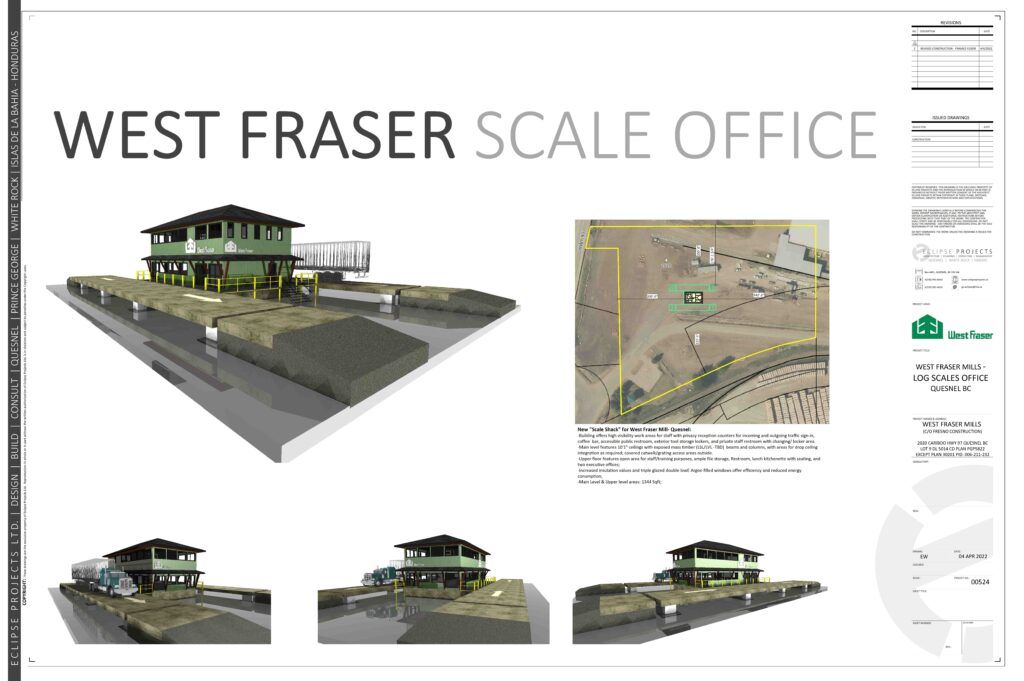ABOUT US
array of services and processes
Our services and processes are the backbone of our creative endeavors. They are the meticulous pathways that ensure our ideas are not just dreams but achievable realities. Through structured workflows, rigorous planning, and seamless execution, we bring clarity to chaos and order to imagination. Every line drawn, every material chosen, every space defined is a testament to our commitment to excellence and our dedication to our craft.
We are setting new benchmarks redefining what it means to be innovative and sustainable. Our designs are not confined by limitations but are driven by a relentless pursuit of perfection. We are here to challenge the status quo, to push boundaries, and to elevate the standards of our industry.



SPACE PLANNING
Space planning involves organizing and arranging interior spaces to optimize functionality, efficiency, and aesthetics.
FACTORIES AND WAREHOUSES
Factories and warehouses are essential components of the commercial design landscape, serving as the backbone for production and distribution. Factories and warehouses have distinct roles in the commercial sector.
INDUSTRIAL DESIGN
Industrial design refers to the process of designing products and spaces that are both functional and visually appealing. It encompasses the creation of buildings, interiors, and public spaces that cater to the needs of businesses and their clients.
RESIDENTIAL DESIGN
The Eclipse Project, although primarily focused on commercial designs, also offers comprehensive residential design services. The approach to residential design within the Eclipse Project emphasizes creating functional, aesthetically pleasing, and personalized living spaces that meet the unique needs and preferences of homeowners.
COMMERCIAL DESIGN
Commercial design is a key focus of the Eclipse Project, which offers design and drafting services tailored to meet the needs of businesses. This phase involves understanding the unique requirements of commercial clients, creating aesthetically pleasing and practical designs, and preparing detailed plans that guide the construction process.
SPECIALIZED FACILITIES
Specialized facilities, such as laboratories, data centers, and healthcare buildings, play a vital role in various commercial sectors. Specialized facilities are designed to meet specific operational needs and standards.
URBAN PLANNING
Urban planning is a vital component of commercial design, influencing how businesses interact with their surroundings and contribute to the overall development of an area. For the Eclipse Project, which focuses on design and drafting, understanding urban planning principles can enhance the integration and functionality of commercial spaces within the broader urban environment.
INITIAL CONSULTATION
When embarking on a commercial design, the initial consultation is a critical first step. This meeting sets the stage for the entire project, providing an opportunity to understand the client’s vision, requirements, and expectations.
CONCEPT DEVELOPMENT
The concept development phase is a crucial step in the Eclipse Project, which focuses on design and drafting for commercial spaces. Our expertise in design and drafting ensures that the project is guided by a professional and innovative approach. This phase transforms initial ideas and client visions into tangible design concepts that lay the groundwork for detailed planning and execution.
Design Development
Design development is a pivotal stage in the Eclipse Project, focusing on transforming conceptual designs into detailed plans ready for execution. Our proficiency with design and drafting ensures a high level of professionalism and innovation in commercial design services. This phase involves refining the initial concepts, addressing technical details, and preparing comprehensive documents to guide the construction process.
CONSTRUCTION DOCUMENTATION
Construction documentation is a critical phase in Eclipse Projects. This phase involves creating comprehensive documents that guide the construction process, ensuring that the design vision is accurately realized.
PERMITTING AND APPROVALS
Securing permits and approvals is a crucial step in the Eclipse Project, which focuses on design and drafting for commercial spaces. This phase ensures that the project complies with all relevant regulations and is legally authorized to proceed.
CONSTRUCTION ADMINISTRATION
Securing permits and approvals is a crucial step in the Eclipse Project, which focuses on design and drafting for commercial spaces. This phase ensures that the project complies with all relevant regulations and is legally authorized to proceed.

ERIC WHITE
Principal Designer
I G ⇀ F B ⇀ L I
Innovation Unleashed: Empowering Your Ideas to Eclipse Boundaries.

award winning arch studio
royal gold medal
2017
royal gold medal
2017
royal gold medal
2017
royal gold medal
2017
royal gold medal
2017
royal gold medal
2017
vision move us
Vision in design is about seeing beyond what is, to what could be. It’s about imagining spaces that not only meet the needs of today but also anticipate the desires of tomorrow. Our vision allows us to create environments that inspire, that evoke emotion, and that stand the test of time.
Let us be bold in our vision. Let us challenge the status quo and reimagine the way we think about design. Let us create with purpose, with passion, and with an unwavering belief in the power of our vision to shape a better future.












