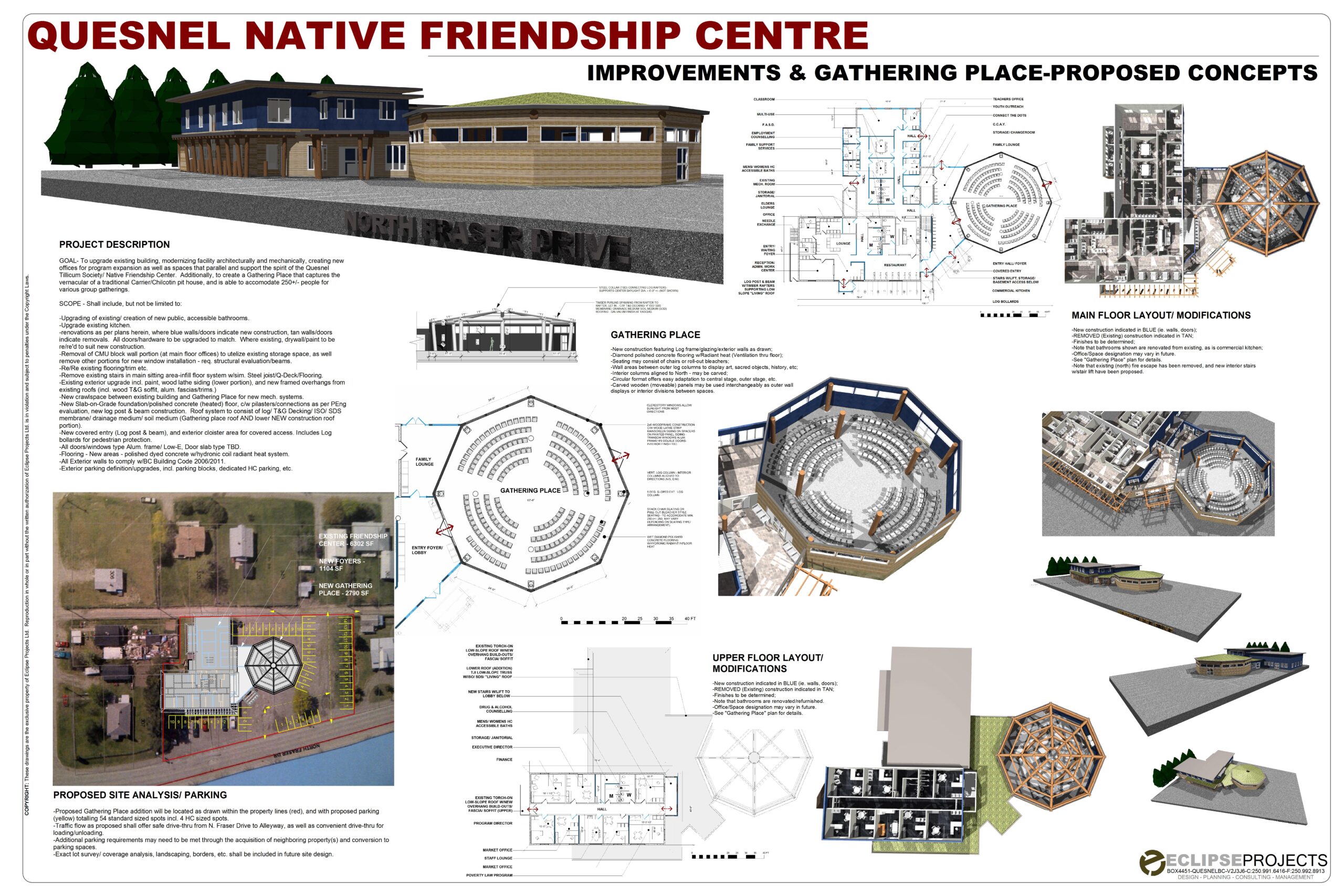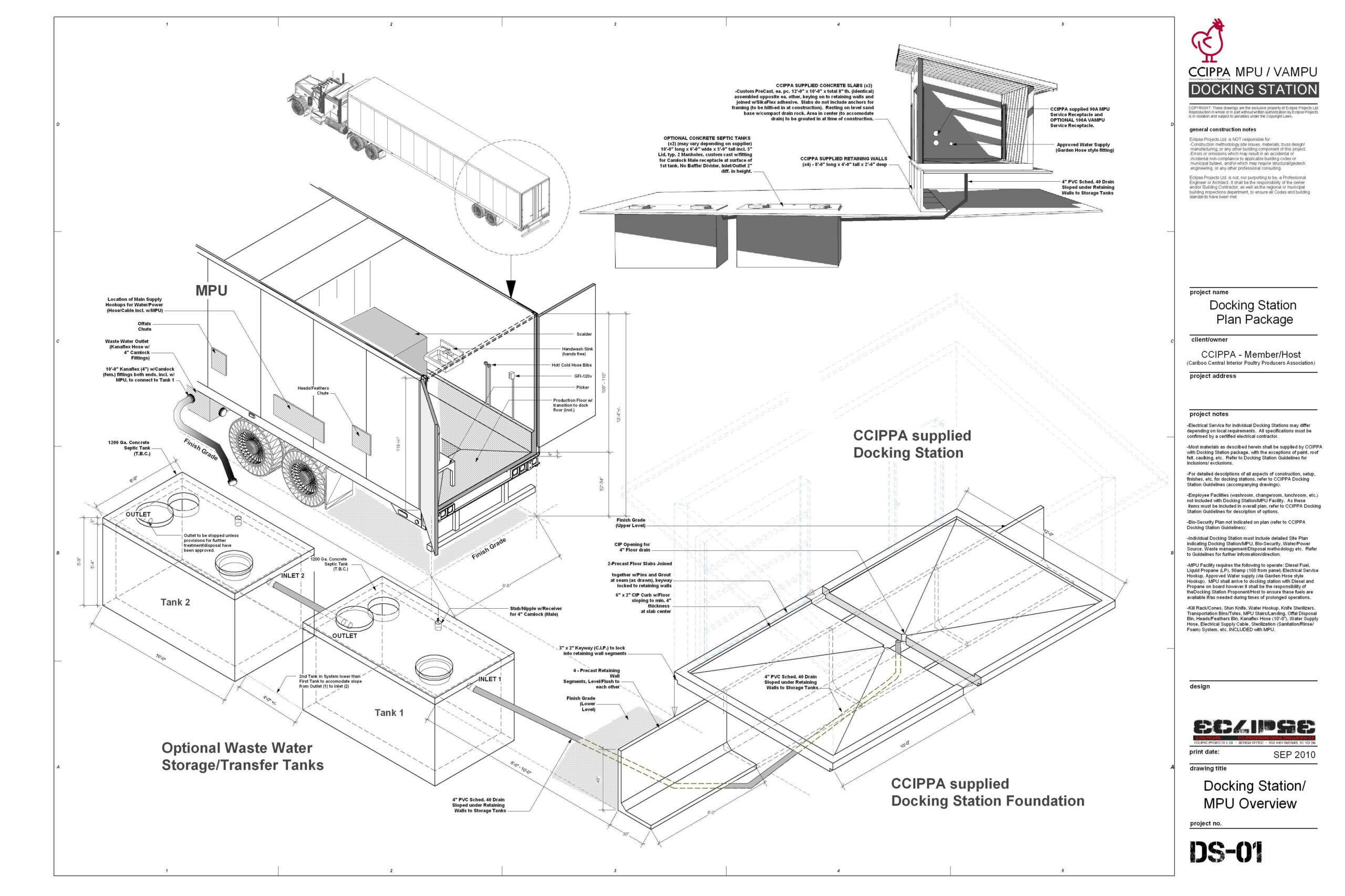
Commercial Design
Commercial design is a key focus of the Eclipse Project, which offers design and drafting services tailored to meet the needs of businesses. This phase involves understanding the unique requirements of commercial clients, creating aesthetically pleasing and practical designs, and preparing detailed plans that guide the construction process.
Understanding Commercial Design
Commercial design involves creating spaces that are not only visually appealing but also highly functional and conducive to business operations. Key aspects include:
- Client Needs and Business Goals: Understanding the specific needs and goals of the business is crucial. This involves discussions with the client to gather information about their brand, target audience, operational requirements, and long-term vision.
- Space Utilization: Effective use of space is vital in commercial design. This includes optimizing layouts to enhance workflow, maximize efficiency, and create a comfortable environment for employees and customers.
- Aesthetic Appeal: The design must reflect the brand’s identity and create a positive impression. This involves selecting appropriate color schemes, materials, and finishes that align with the business’s image.
- Compliance and Accessibility: Ensuring that the design complies with local building codes, safety regulations, and accessibility standards such as the Americans with Disabilities Act (ADA).
Key Elements of Commercial Design
Several key elements define successful commercial design:
- Functional Layouts: Designing layouts that facilitate efficient movement and interaction within the space. This includes considering factors such as traffic flow, accessibility, and the specific needs of different areas (e.g., reception, workstations, meeting rooms, retail displays).
- Lighting: Proper lighting is essential in commercial spaces. This involves a mix of natural and artificial lighting to create a bright, welcoming environment that enhances productivity and customer experience.
- Furniture and Fixtures: Selecting furniture and fixtures that are both functional and aesthetically pleasing. This includes ergonomic office furniture, attractive retail displays, and durable materials that can withstand heavy use.
- Technology Integration: Incorporating modern technology to support business operations. This includes planning for electrical outlets, data cabling, Wi-Fi access points, and integrating smart systems for lighting, climate control, and security.
Commercial design for the Eclipse Project involves a meticulous process of understanding client needs, developing innovative design concepts, and preparing detailed plans that guide construction. By focusing on functionality, aesthetic appeal, compliance, and client goals, the Eclipse Project delivers commercial designs that enhance brand identity, improve efficiency, and create positive experiences for employees and customers alike.
Innovation Unleashed: Empowering Your Ideas to Eclipse Boundaries.










