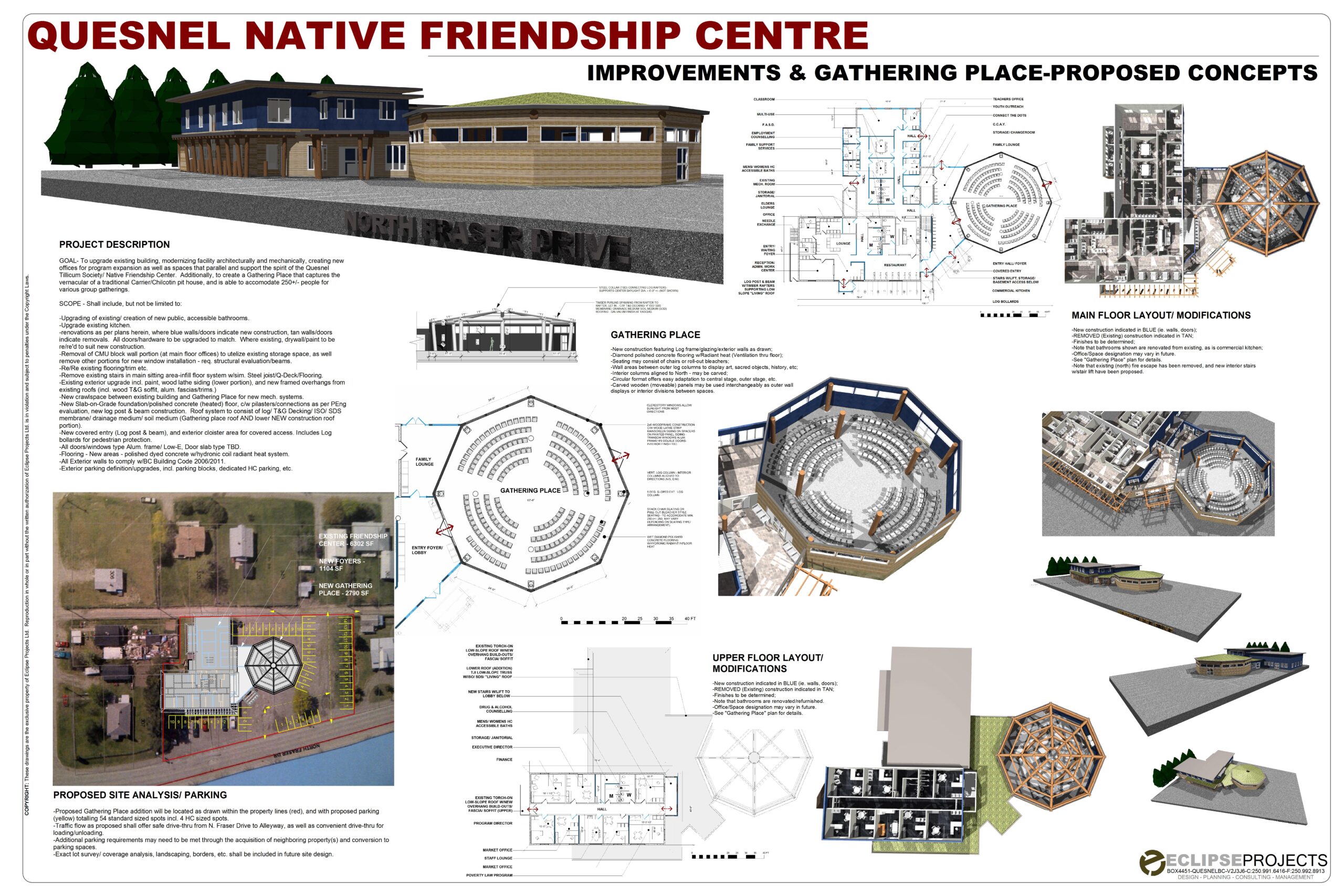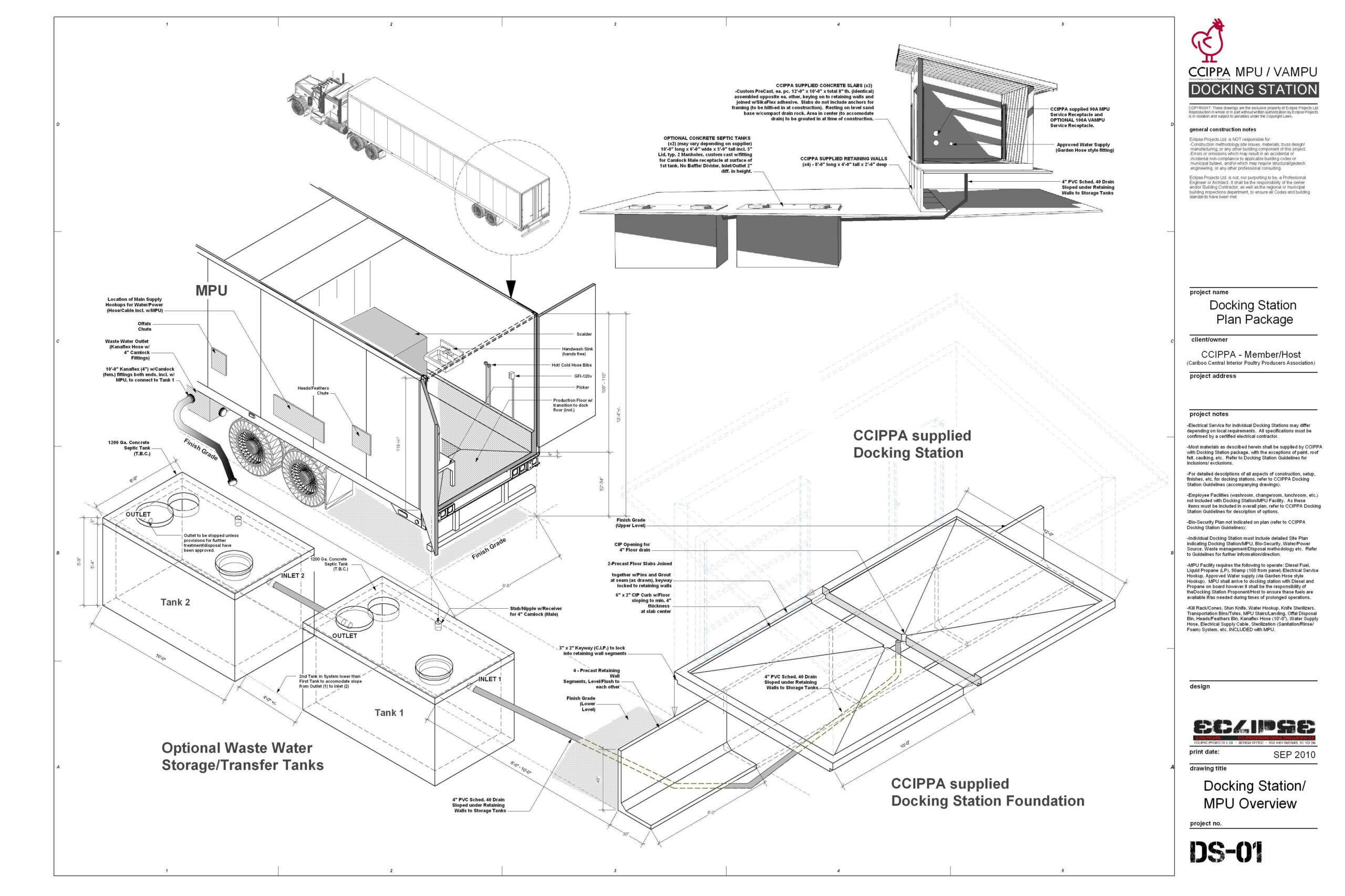
Urban Planning
Urban planning is a vital component of commercial design, influencing how businesses interact with their surroundings and contribute to the overall development of an area. For the Eclipse Project, which focuses on design and drafting, understanding urban planning principles can enhance the integration and functionality of commercial spaces within the broader urban environment. Urban planning involves the strategic development and organization of urban areas to create functional, sustainable, and aesthetically pleasing environments. It encompasses land use, infrastructure, transportation, public spaces, and environmental considerations to support the well-being of the community.
Key Principles of Urban Planning in Commercial Design
- Mixed-Use Development: Encourage a mix of residential, commercial, and recreational spaces to create vibrant, livable communities. Mixed-use development promotes economic growth, reduces the need for extensive travel, and enhances the quality of life.
- Accessibility and Connectivity: Design commercial spaces with accessibility and connectivity in mind. Ensure easy access to public transportation, pedestrian pathways, and cycling routes to facilitate the movement of people and goods.
- Sustainability: Incorporate sustainable practices in the design and construction of commercial spaces. This includes using eco-friendly materials, energy-efficient systems, and green building techniques to minimize environmental impact.
- Public Spaces: Integrate public spaces such as parks, plazas, and community centers within commercial developments. These spaces provide social, recreational, and cultural opportunities, enhancing the appeal and functionality of the area.
- Community Engagement: Engage with the local community in the planning process to understand their needs and preferences. Community input can lead to more successful and accepted developments.
Steps in the Urban Planning Process for Commercial Designs
- Site Analysis: Conduct a thorough analysis of the site, including its physical characteristics, existing infrastructure, and surrounding land use. Understand the opportunities and constraints of the location.
- Zoning and Land Use: Determine the appropriate zoning and land use for the commercial space. Ensure compliance with local regulations and align the design with the broader urban plan.
- Infrastructure Planning: Plan for necessary infrastructure such as roads, utilities, and public transportation. Ensure that the commercial space is well-connected and adequately serviced.
- Environmental Considerations: Assess the environmental impact of the development. Incorporate green spaces, manage stormwater, and implement sustainable design practices to enhance environmental sustainability.
- Design and Layout: Develop the design and layout of the commercial space. Consider factors such as building orientation, density, and the relationship with surrounding structures and public spaces.
- Community Consultation: Engage with the community through public meetings, surveys, and consultations. Gather feedback and incorporate community insights into the design.
- Implementation and Monitoring: Implement the urban planning design and continuously monitor its performance. Make adjustments as necessary to address any emerging issues and ensure the development meets its intended goals.
Urban planning is essential for creating commercial spaces that are functional, sustainable, and beneficial to the community. For the Eclipse Project, applying urban planning principles can lead to the development of well-integrated commercial designs that enhance the urban environment.
Innovation Unleashed: Empowering Your Ideas to Eclipse Boundaries.










