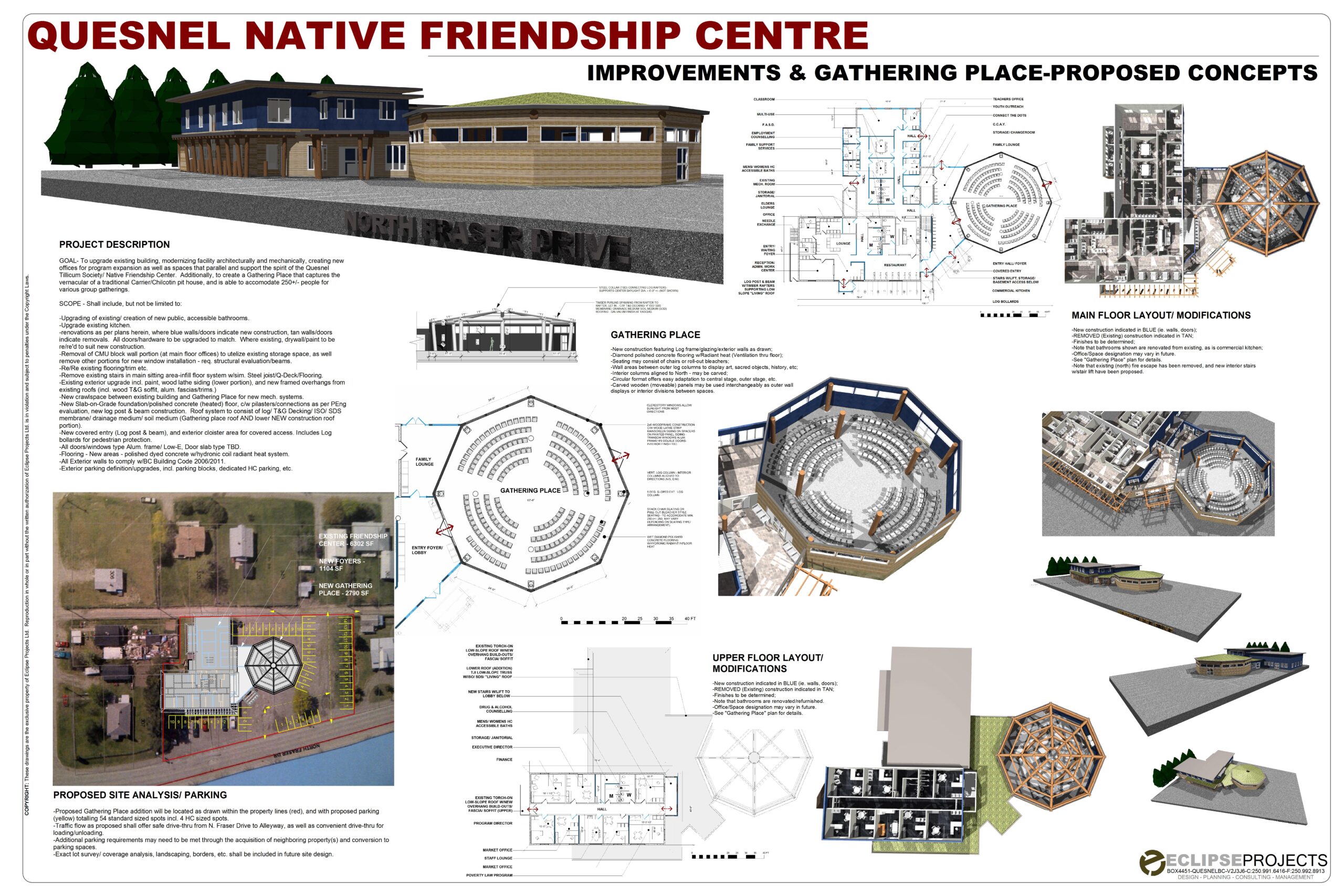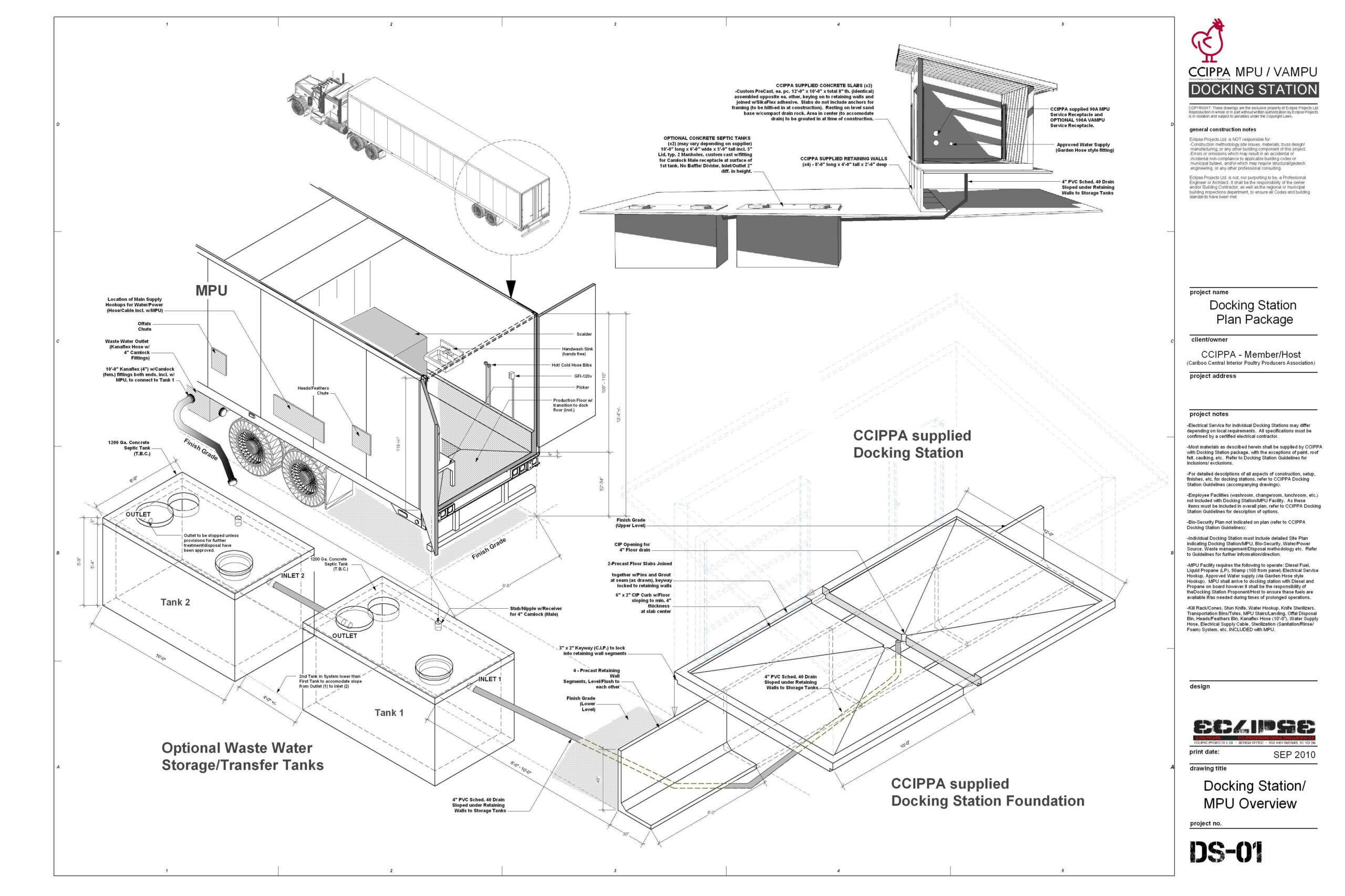
Concept Development
The concept development phase is a crucial step in the Eclipse Project, which focuses on design and drafting for commercial spaces. Our expertise in design and drafting ensures that the project is guided by a professional and innovative approach. This phase transforms initial ideas and client visions into tangible design concepts that lay the groundwork for detailed planning and execution.
Concept development begins with a deep understanding of the client’s vision for their commercial space. This involves:
- Comprehensive Brief: Reviewing the initial consultation notes to ensure all client requirements, goals, and preferences are clearly understood.
- Market and Functional Analysis: Assessing the intended use of the space, target audience, and functional needs. This ensures the design is not only aesthetically pleasing but also practical and user-friendly.
Preliminary Design Concepts
Once initial ideas are gathered, preliminary design concepts are developed. These concepts provide a visual representation of the potential design directions and include:
- Floor Plans: Basic layouts that illustrate the arrangement of spaces, flow, and functionality.
- 3D Renderings: Early-stage 3D models that help in visualizing the spatial relationships and overall look of the design.
- Design Themes: Proposing various themes or styles that reflect the client’s brand and vision, such as modern, industrial, or minimalist.
Finalizing the Concept
The final stage of concept development is about consolidating all ideas, feedback, and technical considerations into a cohesive and detailed design concept. This includes:
- Detailed Drawings: Creating more detailed floor plans and elevations that provide a clear blueprint for the next phases.
- Refined 3D Models: Developing detailed 3D renderings that offer a realistic view of the final design.
- Design Documentation: Compiling all relevant documents, including specifications for materials, fixtures, and finishes.
Innovation Unleashed: Empowering Your Ideas to Eclipse Boundaries.










