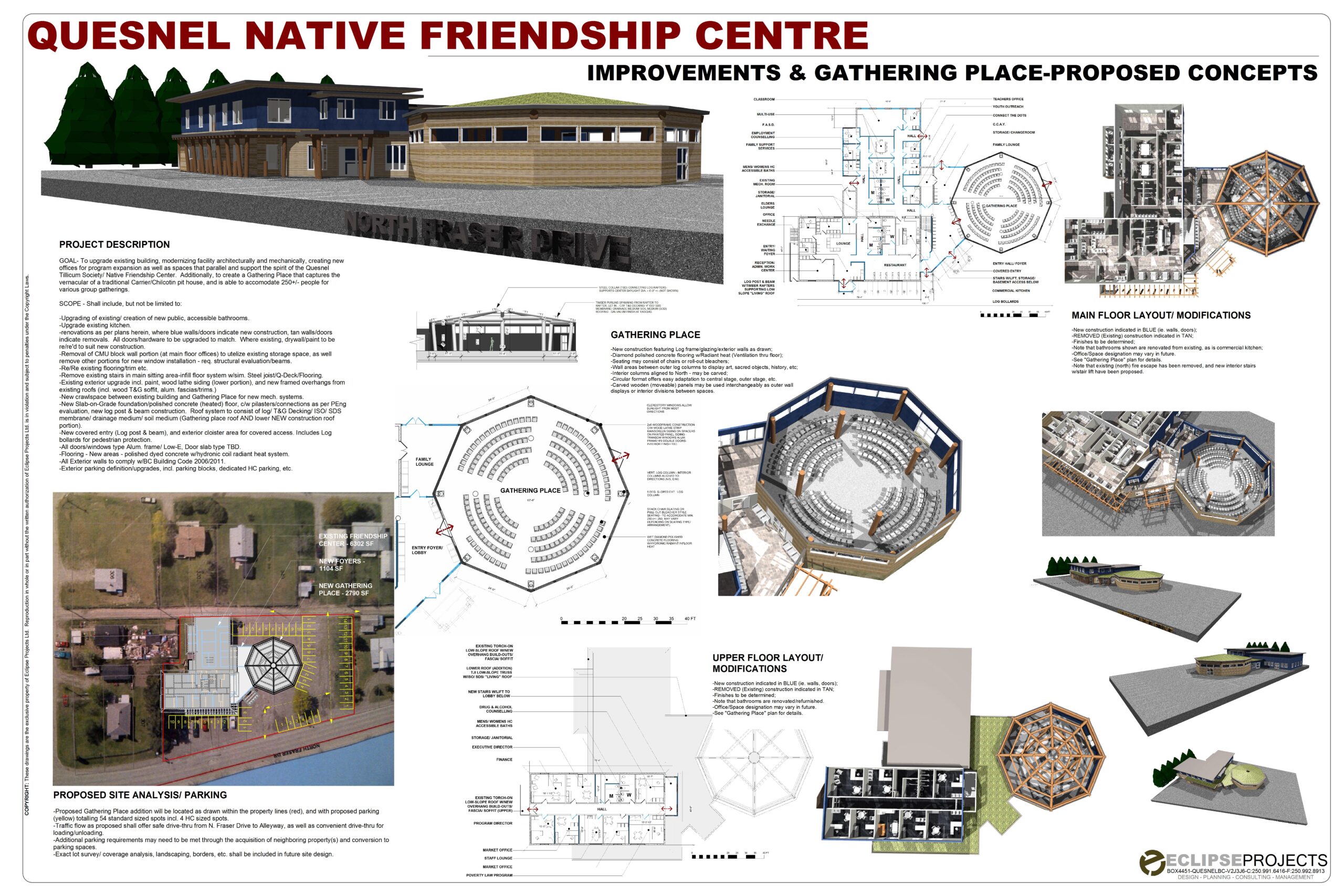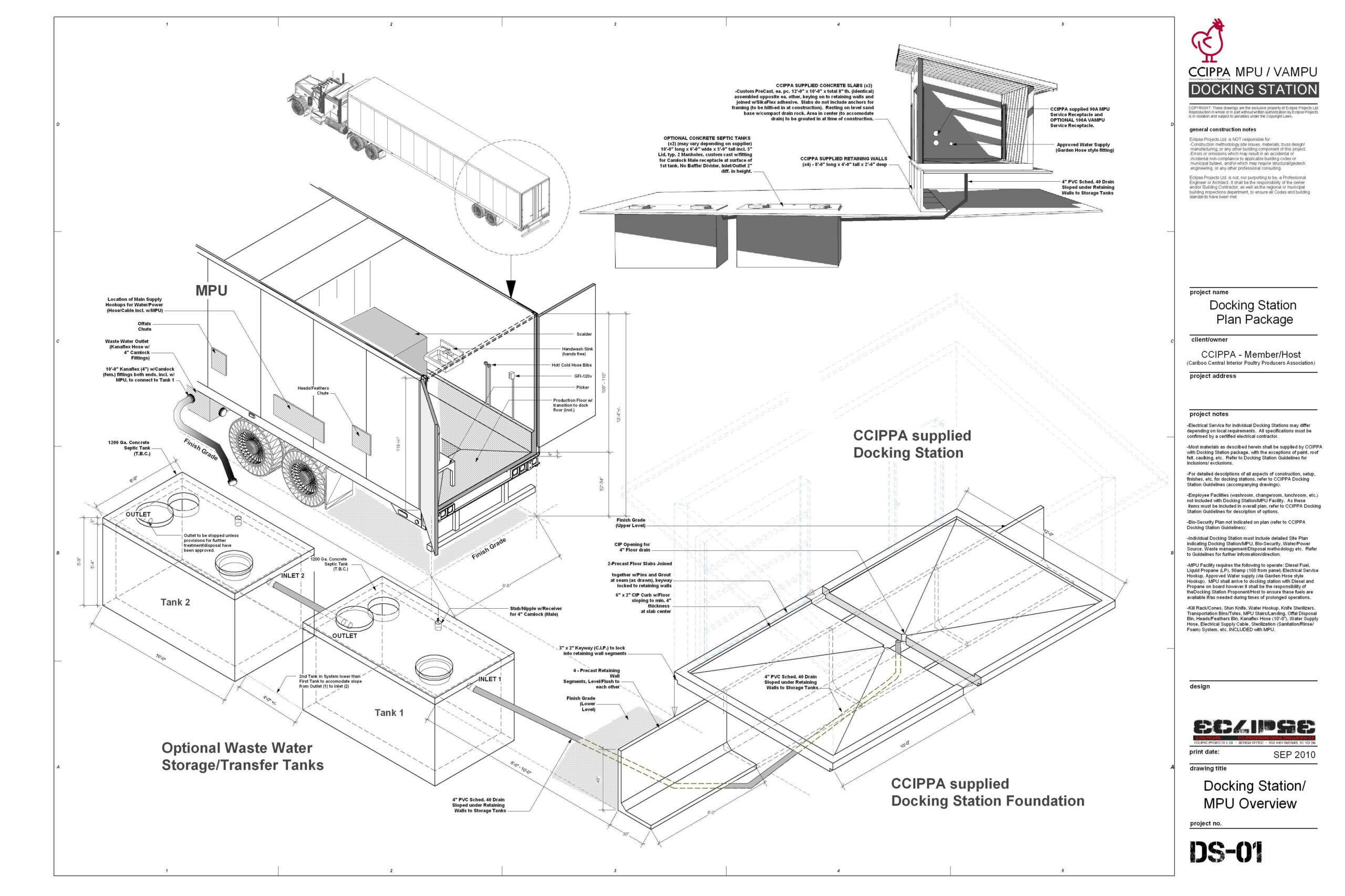
Design Development
Design development is a pivotal stage in the Eclipse Project, focusing on transforming conceptual designs into detailed plans ready for execution. Our proficiency with design and drafting ensures a high level of professionalism and innovation in commercial design services. This phase involves refining the initial concepts, addressing technical details, and preparing comprehensive documents to guide the construction process.
The design development phase begins with refining the approved conceptual design. This involves:
- Detailed Drawings: Creating detailed drawings that provide a precise layout of the space, including floor plans, elevations, and sections. These drawings illustrate the spatial organization and the relationship between different areas.
- Enhanced 3D Models: Developing advanced 3D models that offer a realistic visualization of the commercial space. These models help in understanding the design’s aesthetics, proportions, and functionality.
- Material and Finish Selection: Specifying materials, finishes, and color schemes that align with the design concept. This includes selecting flooring, wall treatments, lighting fixtures, and furniture that enhance the overall aesthetic and functionality of the space.
Cost Estimation and Budget Management
Managing the project’s budget effectively is crucial during design development. This includes:
- Detailed Cost Estimates: Preparing detailed cost estimates based on the refined design. This helps in understanding the financial implications of design choices and ensuring the project stays within budget.
- Value Engineering: Identifying cost-saving opportunities without compromising the design quality. This may involve selecting alternative materials or construction methods that offer similar aesthetics and performance at a lower cost.
- Budget Monitoring: Continuously monitoring the budget and making adjustments as needed to address any financial challenges that arise during this phase.
Final Documentation
The culmination of the design development phase is the preparation of comprehensive construction documents. These documents serve as the blueprint for the construction team and include:
- Construction Drawings: Complete sets of detailed drawings that provide precise instructions for construction. These drawings cover all aspects of the design, from structural details to interior finishes.
- Specifications: Detailed specifications outlining the materials, products, and workmanship required for the project. This ensures consistency and quality during construction.
- Permitting and Approvals: Assisting the client in obtaining necessary permits and approvals from local authorities. This step is critical to ensure the project can proceed without legal hindrances.
Innovation Unleashed: Empowering Your Ideas to Eclipse Boundaries.










