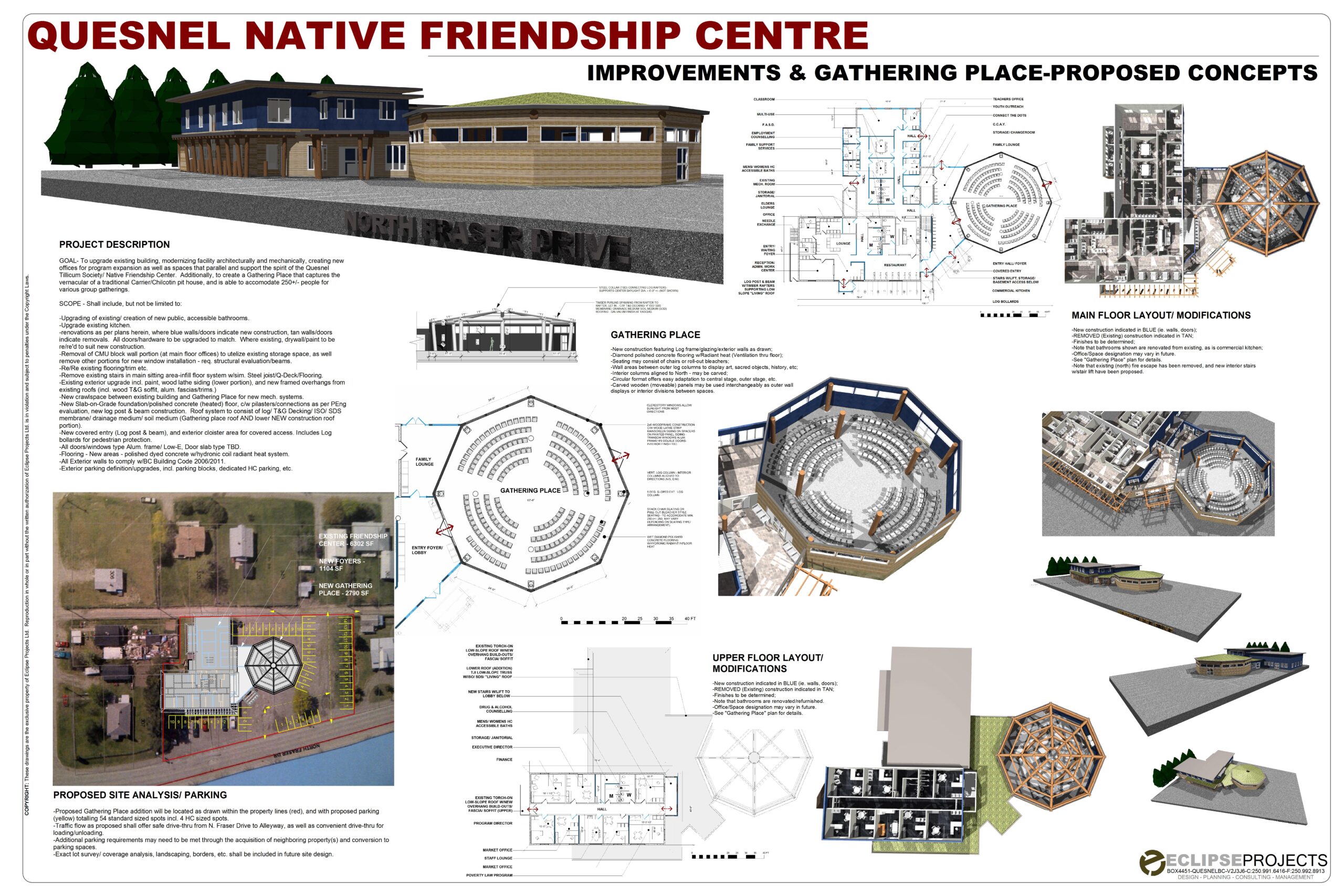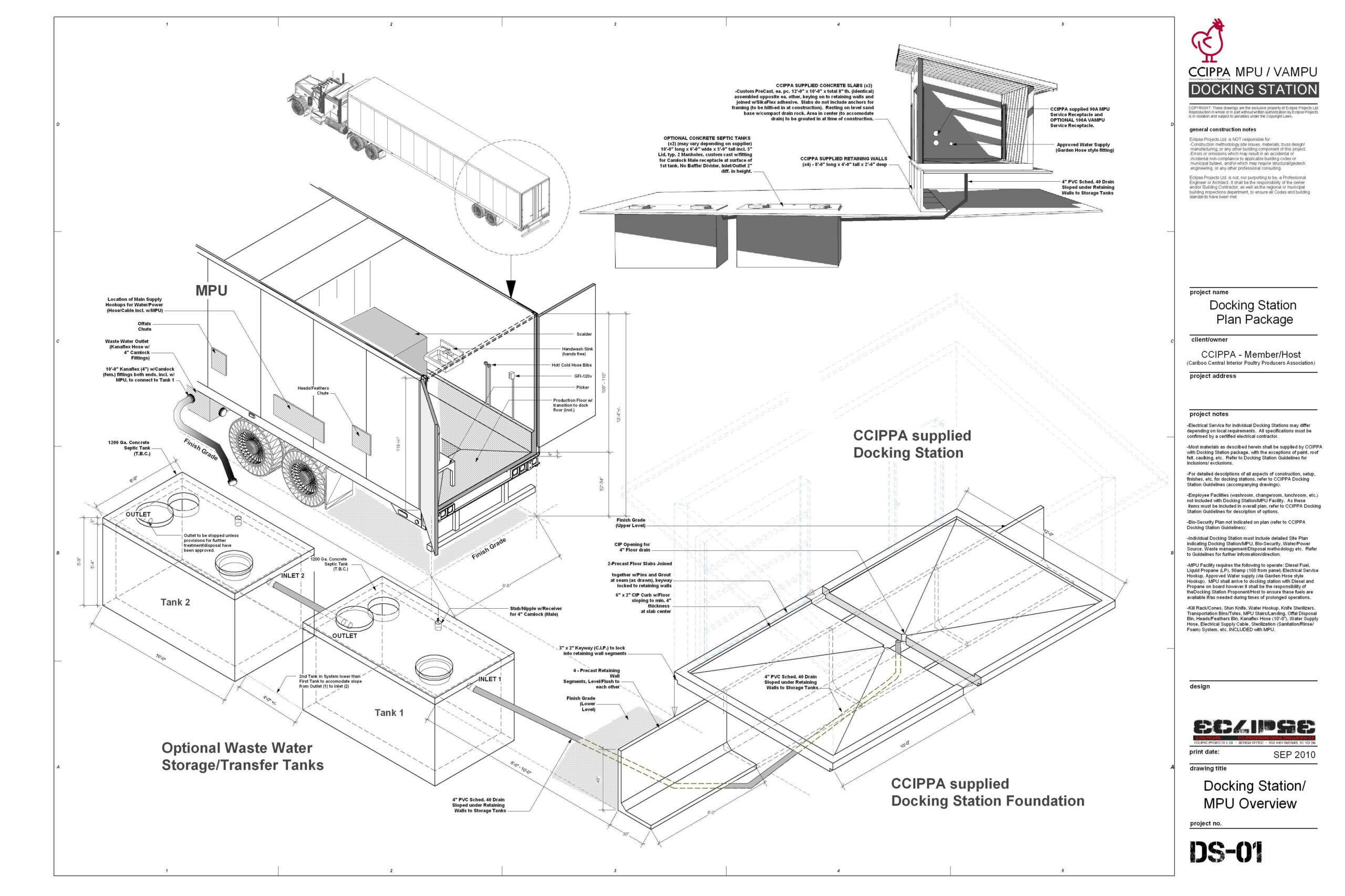
URBAN PLANNING
Urban planning is a vital component of commercial design, influencing how businesses interact with their surroundings and contribute to the overall development of an area. For the Eclipse Project, which focuses on design and drafting, understanding urban planning principles can enhance the integration and functionality of commercial spaces within the broader urban environment.
SPACE PLANNING
Space planning involves organizing and arranging interior spaces to optimize functionality, efficiency, and aesthetics.
FACTORIES AND WAREHOUSES
Factories and warehouses are essential components of the commercial design landscape, serving as the backbone for production and distribution. Factories and warehouses have distinct roles in the commercial sector.
INDUSTRIAL DESIGN
Industrial design refers to the process of designing products and spaces that are both functional and visually appealing. It encompasses the creation of buildings, interiors, and public spaces that cater to the needs of businesses and their clients.
RESIDENTIAL DESIGN
The Eclipse Project, although primarily focused on commercial designs, also offers comprehensive residential design services. The approach to residential design within the Eclipse Project emphasizes creating functional, aesthetically pleasing, and personalized living spaces that meet the unique needs and preferences of homeowners.
COMMERCIAL DESIGN
Commercial design is a key focus of the Eclipse Project, which offers design and drafting services tailored to meet the needs of businesses. This phase involves understanding the unique requirements of commercial clients, creating aesthetically pleasing and practical designs, and preparing detailed plans that guide the construction process.
SPECIALIZED FACILITIES
Specialized facilities, such as laboratories, data centers, and healthcare buildings, play a vital role in various commercial sectors. Specialized facilities are designed to meet specific operational needs and standards.
Innovation Unleashed: Empowering Your Ideas to Eclipse Boundaries.










